Many buildings have different patterns for building them; old architectural designs have their pattern while modern ones have theirs. In today’s world, it would not be easy to see a building whose walls are built from 2×2.
However, dating down like two centuries ago, you would see and find that type of wall pattern building for a house. This type of wall helps the building save up some square footages in the house, especially at the part of the living rooms. Still, one bad thing most people may not like about the wall is its inability to bear weighty loads, but trust me, if you want to have a partition wall in your house, this is the best type of wall to go for.
In most cases, the 2×2 framing for basements seems not to be strong enough for the walls because they turn out weak and might not carry many loads on them. Yes, you can have enough spaces in your living room and also get some good spaces for your electrical boxes, but it might not be too good when used alone.
It is expedient to add 2×4 framing to make your walls stronger and more durable and get the right thing you want for your house.
This 2×2, as earlier said, is found in old buildings in past centuries, and as the case may be, they are already out fashioned and outdated. It is better to go for the best instead of getting something that may give room for space but turn out to be a disaster for you.
Modern architectural designs accommodate better framings for your basement walls than the old ones. No one ever likes living in an outdated world while others enjoy the good lives and enjoyment of having their basement walls framed with better patterns than the old.
Table of Contents
Can You Frame a Basement with 2×2?
Yes, you can use a 2×2 to frame your basement only when they are well attached to the wall. But mind you it would not be OK because it always comes weak, which is not suitable for your house and walls, and if care is not taken, there would be wall cracking incidents, which if not properly looked at, can lead to the total collapse of the wall and the entire building.
The 2×2 wall framing for basements does not carry a heavy load. Once you make the mistake of putting on some of these loads on them, you would be running the risk of building collapse in most cases.
This would not be a good experience, and no one ever wants this for their house. Therefore, it is better to frame with 2×4 framing with R 11 fiberglass insulation.
How to Frame Basement Walls with 2×2
Here are a step by step guide on framing basement walls with 2×2:
- To frame basement walls with 2×2, ensure you have good markings of the walls from the top of the ceiling. (You might use a pencil, permanent marker, chalk, or any building writing material for this).
- Ensure you get the correct joist of your ceiling (you may use a stud finder for this, that’s the most recommended) from where you already have chalked outline. Then get each of the ceiling joists marked with a pencil.
- Ensure you get the accurate wall measurement and make a 2×2 board from the measurement you have gotten already from the wall.
- For you to be able to fix the 2×2 board you have to the ceiling, you have to use drywall screws to achieve this and have it in mind that you would have to use the lines you have chalked at the ceiling joist as an excellent guide to attach the 2×2 board to the ceiling.
- Then make sure the 2×2 boards are well aligned to each of the ceiling joists with a screw.
- Do not make the mistake of attaching these 2×2 boards to the ceiling joist’s unsupported parts, as this would not give you what you want).
- The part of the 2×2 board you already have attached to your ceiling joist is called a top plate.
- Get the edge of the attached 2×2 board and hang a plumb bob to it in all its various locations.
- You can then bring the plumb bob down a bit to the floor and have patience until the plumb bob ceases to rotate.
- Bear in mind that you need to mark out specific locations on the top of your plumb board in various places.
- This would help you clearly see the bottom part of your 2×2 board or your basement wall’s soleplate.
- Bring the 2×2 on the floor with the plumb bob, screw it together into the floor with your screwdrivers.
- Ensure you have an accurate measurement of the gap between the top plate and the soleplate from the right side of your partition wall.
- After this, make sure to add 1/8 inch to the measurement you got and then make a 2×2 to this measurement.
- The reason you need that additional 1/8 inches is to make sure you have a good snug fit between the top plate and the soleplate of the wall.
- Then you can now attach your vertical 2×2 board (stud) using a nail or screw as the case may be. This board is to be attached and screwed into all the existing adjoining walls you have.
- Get the stud nailed from the toe into the top plate and sole plate you have.
- Get the measurement between the top plate and sole plate on the left side of your partition wall, then add another 1/8 inch to the measurement and also cut a 2×2 to what you have measured out.
- Align it to the existing adjoining walls together with the top and sole plates you have.
- Make a double 16 inch to a 2×2 lumber ( this would serve as the spacers), then go right back to the right side of your partition wall, get the 16-inch spacer you have nailed or screwed into the top plate.
- The 16-inch spacer you have between your studs would ensure an acceptable form of insulation that would later come from the drywall boards to the 2x2s you have.
- Get a reasonable measuring distance between your top plate and sole plate next to the 16-inch sections you have.
- After this, add 1/8 inch to the measurement you have and make another 2×2 to this measurement.
- Fix the stud you have between the top plate and the sole plate close to the 16-inch spacers you have.
- It is advisable to use a rubber mallet to tap the stud into its place to avoid damage.
- Nail the 2×2 framing you have from the toe to the top and bottom plate.
- Make additional double 16 inch parts of a 2×2 lumber, and fix both to the top and sole plates very close to the vertical stud you just fixed.
- Get a good measuring distance between the top plate and the sole plate close to the 16-inch sections you have.
- You would have to add another 1/8 inch to this measurement like the other ones. Cut the studs and nail it from the toe into the top and sole plates.
- Do the same on the left side of your wall. The final parts of your spacers should not measure up to 16 inches between the two studs you have, then cut them into size.
- At this stage, you would have to get right back at the right side of your partition wall, get the measuring width, and the initial two studs you have to be one-third and two-thirds of the length down the wall.
- The measurement you have here might be 16 inches or with some approximation.
- Get the two sections of your 2×2 and nail from the toe into the two studs you have at one-third and two-thirds down to the wall. (These parts are the fire blockers). They would also help your wall gain some stability.
- Go ahead with your measuring and fix the fire blockers across the entire wall.
Once all these steps are followed, you have framed your 2×2 walls.
Pros of Framing Basement Walls with 2×2
- It helps in building up more spaces for your living room
- It gives good and adequate support to the drywall
- It makes good spaces for all your electrical box
- Good air circulation
- Proper insulation for your room
- No infiltration issues
Cons of Framing Basement Walls with 2×2
- It can be too weak in some cases
- Inability to carry weighty loads on it
- It might cause wall cracking if care is not taken
- It might collapse if not well framed and well maintained
Conclusion
Go for the best instead of going for the less. Lesser things seem to be good but might turn out dangerous, and no one is pleased living an outdated life in a modern jet age. Framing basement walls with 2×2 are out of fashion and are not too good for your basement. Go for the best and enjoy the good things that come from living a good life in a modern age.

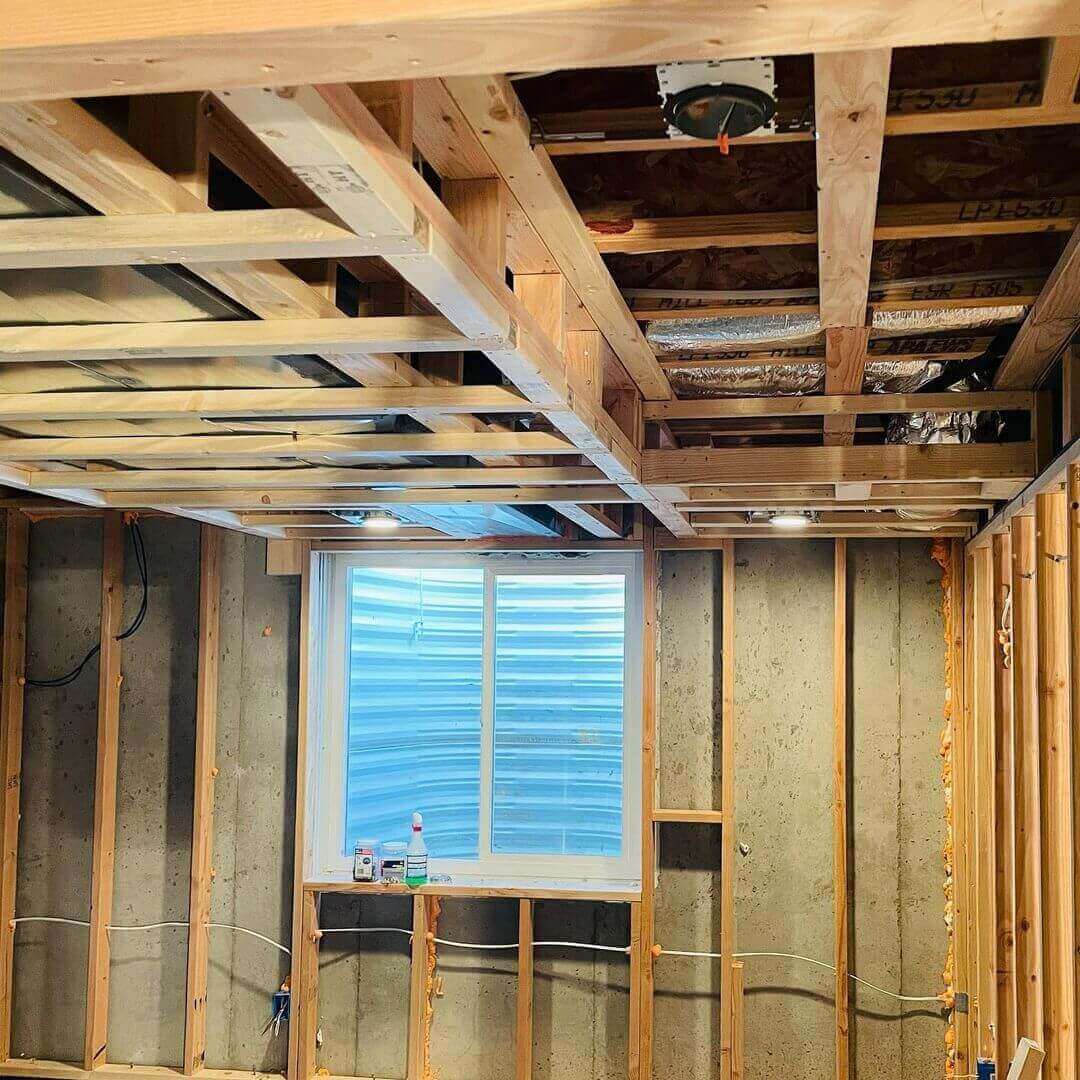
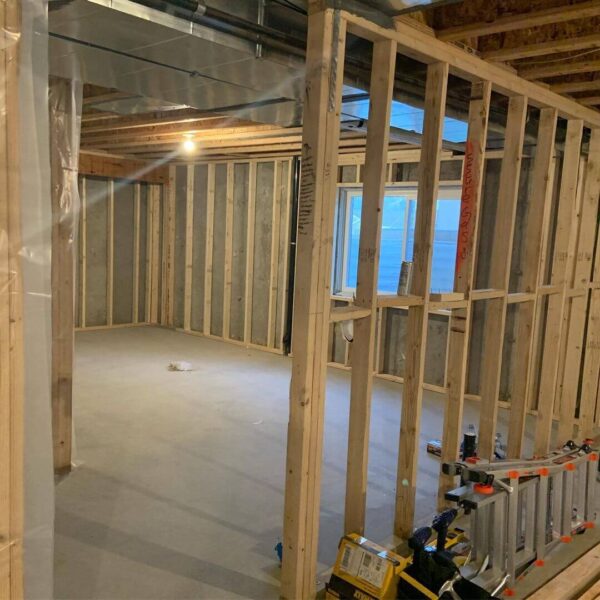
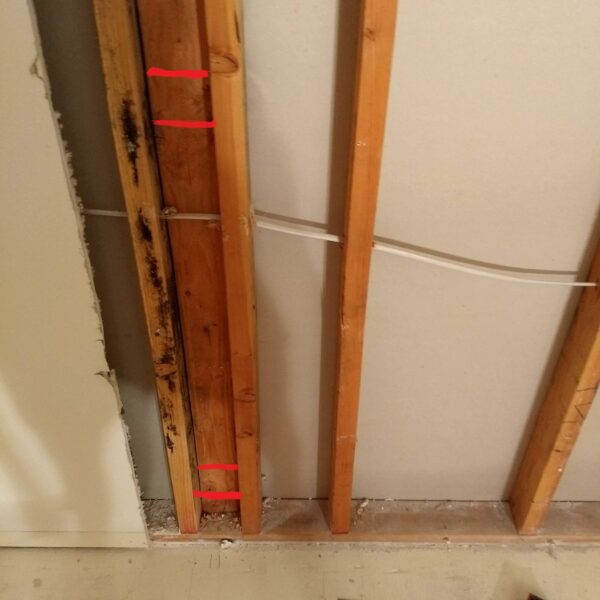
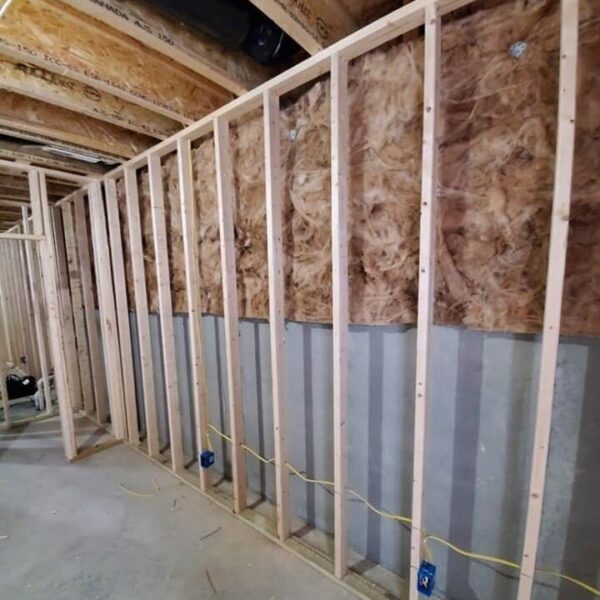

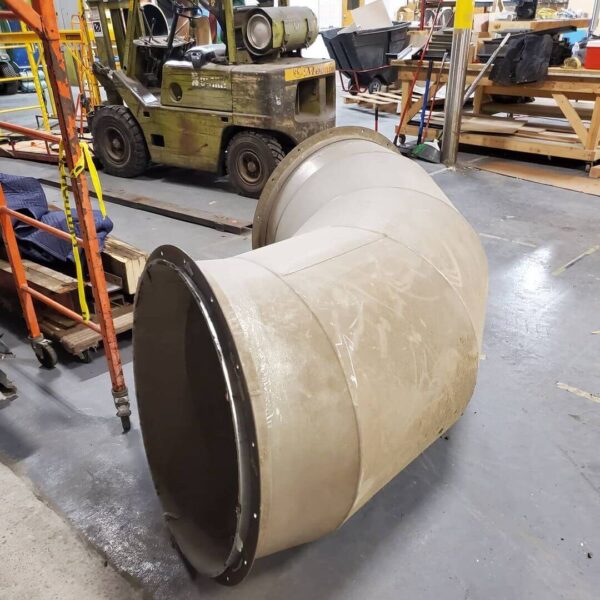

Leave a Comment